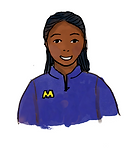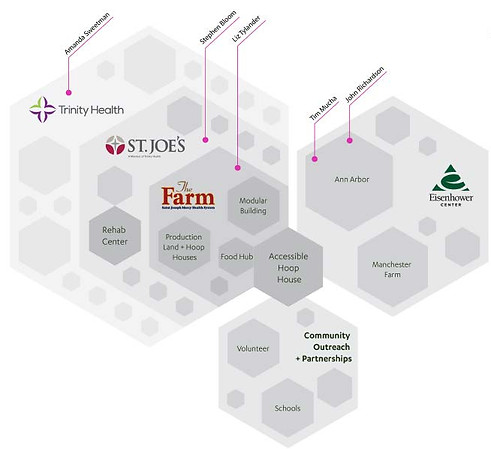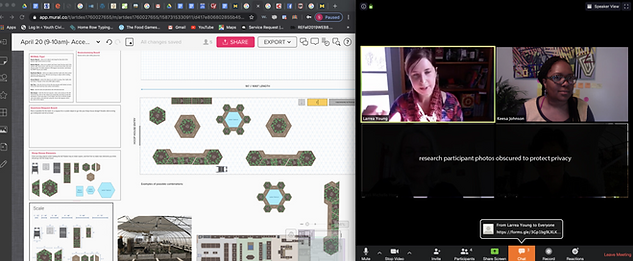
The Farm at St. Joe’s
Overview

The MDes design team conducted exploratory and generative research over fifteen weeks—in-person and virtually. This included interviews, focus groups, site visits, observations and design charrettes. We identified three design opportunities: enhancing community outreach to increase usage of the space, redesigning the physical space to make the user experience safer and richer, and streamlining communication between the farm staff and patients’ physical therapists to make the booking process more efficient.
Introduction
The Accessible Hoop House at the Farm at St Joe’s has been serving as, in addition to a space for growing food, a healing facility for individuals recovering from traumatic brain injuries (TBIs) (referred to as clients) at the Eisenhower Center. However, the Farm team felt that the usage and management of the space could be streamlined to expand and maximize its positive impact on clients as well as the local community.
“We would love for a group of students to research and design a way for our organizations to optimize the use of the space and possibly create and improve upon innovative features for residents to work with and for St. Joe's outpatient groups to utilize.”
-St. Joes Team Member





The MDes Design Team. (From left to right: Kristin, Larrea, Stephanie, Keesa, and Najwat)
Context
Saint Joseph Mercy Health System established The Farm at St. Joe’s in April 2010, turning 23 acres of its Ypsilanti hospital campus lawn into arable land. Initially aimed at tackling obesity through increased access to fresh produce, The Farm at St. Joe's now delivers better health outcomes for patients, staff, and communities. (From St. Joe’s website) The Farm offers numerous programs and services that attend to the health of individuals, communities, and environments.
A collaboration between The Farm at St. Joe's and Eisenhower Center, a traumatic brain injury recovery facility, led to the nation’s first clinically accessible hoop house, where people of all abilities can grow food and participate in rehabilitation activities. During the growing season, community partners bring clients out to The Farm to have hands-on therapeutic horticultural experiences that are not yet possible in the places where they live. During the late fall and winter months, we bring indoor planting sessions to where they live/work to continue bringing the healing power of nature’s gifts.
We worked with the teams at the Farm and the Eisenhower Center to develop recommendations for redesigning the space to be safer and richer.
Research Question: How do we create a space through a disability justice lens working through creative tensions? “When design meets disability issues it can catalyze new design thinking and influence a broader design culture in return.” (Graham Pullin - design meets disability)

Phase 1: Foundational Research
Co-design and facilitation of the design process for our partners were key highlights of our research strategy. We conducted interviews, informal focus groups, site visits, participant observations, physical space analyses (measurements, accessibility audits) and a series of design online and in-person design charrettes. Through the research phase, we worked with all major stakeholder and constituent groups: patients, MDs, farm team members and physical and horticultural therapists.
15
of intensive in-person and virtual research
26
community Participants
24
hours of interviews, meetings, observations, and charrettes
An important first step was to understand the actors involved in the process and their interactions. We created a stakeholder map to visualize these relationships. Illustration by Stephanie.

We organized informal focus groups with stakeholders and conducted spatial and participant observations at the Hoop House and Eisenhower Center.

We created a vision board, a hub of design values, goals, and guidelines, served as a guiding post throughout our research and design phases



Using participatory research methods such as card sorting (above), we identified 3 opportunity areas:
Redesigning the physical space
How might we redesign the hoop house to make the user experience safer and richer? While the space had a variety of facilities and activities, some aspects did not adhere to ADA (American Disability Association) codes, limiting usability. There were additional opportunities to enrich the experience for the users.
Enhancing community outreach
How might we encourage the local community to use the space for healing and wellness? The team wanted the space to be a hub of community connection through wellness.
Streamlining communication
How might we improve communication between the farm team and physical therapists at the Eisenhower Center to streamline the booking and use of the space. We learned that current coordination mechanisms between the teams were ad hoc and inefficient—there were no dedicated scheduling systems and communication, for example, about booking the space, was done over email and text messages, and easy to lose track of.
Phase 2: Generative Research
After consultations with the St. Joe’s team, we decided to redesign the physical space. Guided by a co-design ethos, we designed and facilitated a series of design charrettes with members of the teams at Eisenhower Center, the Hoop House, patients, and architects.
Responding to the pandemic: our charrettes kicked off in March 2020, right at the beginning of the COVID-19 pandemic. After an in-person charrette, we quickly pivoted and developed a version of the charrette to be carried out online. We facilitated these charrettes through Zoom and Mural, an online collaborative workspace.




Design Outcome
After analyzing and synthesizing the input from the charrettes, we developed a set of design recommendations for the St. Joes team. Our design recommendations incorporated functional aspects such as cut-outs in raised planting beds to better accommodate wheelchair users and floor textures to improve traction as well as aesthetic features such as trellises and a water fountain to enrich the user experience.
The onset of the COVID-19 pandemic and related health directives meant that we were unable to prototype and test our design recommendations in the actual space. With that in mind, we designed our recommendations to be simple and easy to implement for the St. Joe’s team.
